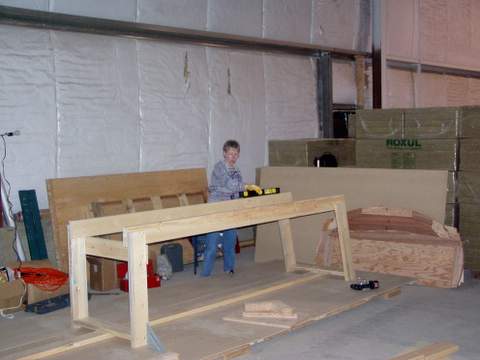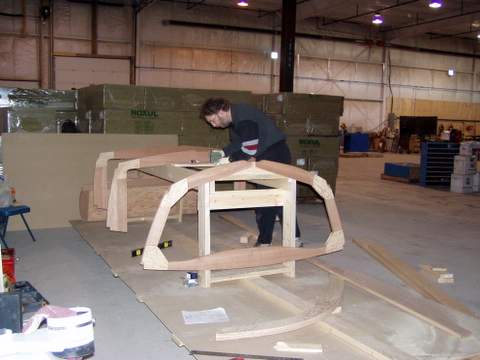Day Two
By Ron & Devy Porter
Sunday, December 11, 2005
Well, we got the framing jig finished. It took us a total of about 8 hours, including a false start on the length. As were were setting up the jig, I got confused with regard to frame spacing requirements given the intial desire to make the allowed 10% lengthening. Basically, I misremembered the actual wording of the architect's notes. I thought that I had to increase the spacing of all frames. In fact, the actual wording states that the length can be increased by 10% by increasing the relative spacing of all frames aft of the stem. I had that set up, although only 12 inches worth because I thought I was 'missing' some room to move because of the pre-cut stem. Graham Knight, on the Glen-L Builders' Forum pointed out the error of my ways, but not before I chickened out on what I though was an unapproved design change. In the end, I feel much more relaxed about where we're going for the simple reason that I don't have to worry about missing something related to an increased length. We weren't planning to increase the size of the cabin, so all the space would have been gained in the cockpit, an area that really doesn't benefit that much from increased space given our planned usage. To be honest, I don't know that I even had a good reason for wanting to go longer. Anyway, on with the show...
Here's Devy double-checking that things are level. We found getting things straight, square, and level to be a bit of a challenge, but it was more nit-picky stuff than difficult or confusing stuff. In the end, we're straight, square, and level, so we must have done something right.

Here I am working on centering frames over the building jig. The frame in the foreground is at station 2 and presented a few challenges. According to the plans and building instructions, the 'floor timber' is supposed to rest on the 'setup members' (the long stringers). Either I've goofed again already, or somebody at Glen-L has a bug in their plans. The plans call for the jig to have a spacing of 28 inches between the uprights. The setup members are 2x6 and are fastened to the inside of the uprights. The floor timber of frame 2 is 24 inches long. Sorry folks, but the gap between the setup members is 25 inches! Anyway, I just took a piece of scrap and added a little table for the floor timber to rest on.
