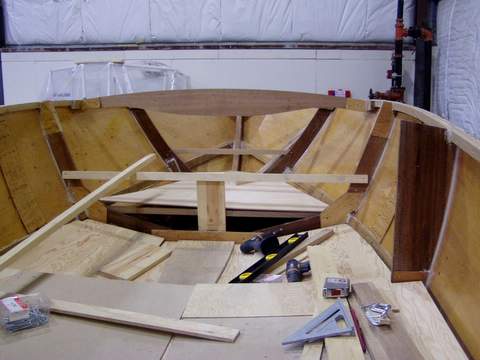
There isn't a lot to show this week. I spent all day Saturday and Sunday measuring, making sketches, thinking, measuring, cutting.... I didn't think I'd ever get it figured out. The cockpit floor (foreground and covered with junk) was trivial. The main cabin floor was reasonably straightforward. But the floor under the forward part of the berth was brutal. First of all, it's not so much a floor as one component in a system. I suppose that it might not be technically necessary to even but a floor under any part of the berth, but I want some easy to use storage, even if it means giving up a bit of space. That means making the floor reasonably flat and level and that close to the bow the hull is far from flat and level.
Of course the biggest problem stems from the fact that there is any usable space at all! You see, the plans call for just a sleeping platform in the cabin. If Devy--or anybody--is actually going to spend time in the cabin whether underway or not, then it's important to provide actually seating. I've been struggling for some time with the idea that the berth is shown as only 3 inches or so above the hull at the keel. That's not really comfortable seating. I've done quite a few sketches that lead me to believe I can add nearly 10 inches to the height of the cabin without being horribly ugly. Yes, things have to be reshaped a bit and the cabin roof might end up as a plain roof instead of having both a ceiling and a roof, but I now have things organised for semi-comfortable short-term seating instead of having just a sleeping platform. I've actually been kicking around the idea of making it a 'pop top'; a roof that raises and lowers. Although I know in principle how to keep such a thing waterproof, I feel that I really should get more comfortable with wood as a construction material before I start trying to pull of funky stuff like that.
It was quite a lot of work to get all the details worked out, but I think it'll all come out fine. Even though the floor under the forward part of the berth seems to have a lot of wasted space under it, there is actually more storage than the original drawings allowed for. Skis, wakeboards, fishing gear, and more will all fit out of the way and out of sight. And that wasted space will be packed with foam, thus adding to the buoyancy should I get stupid enough to hole the boat.